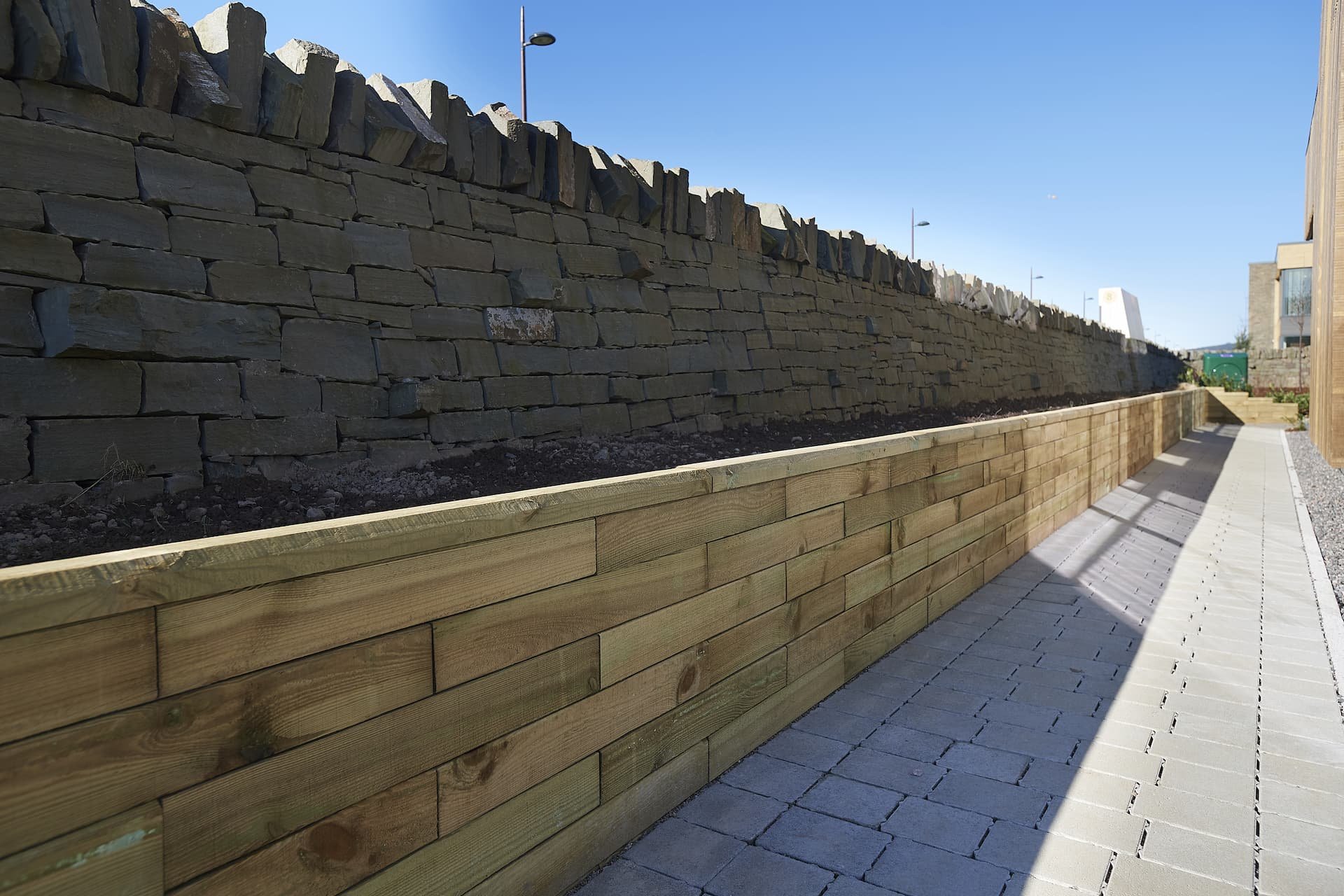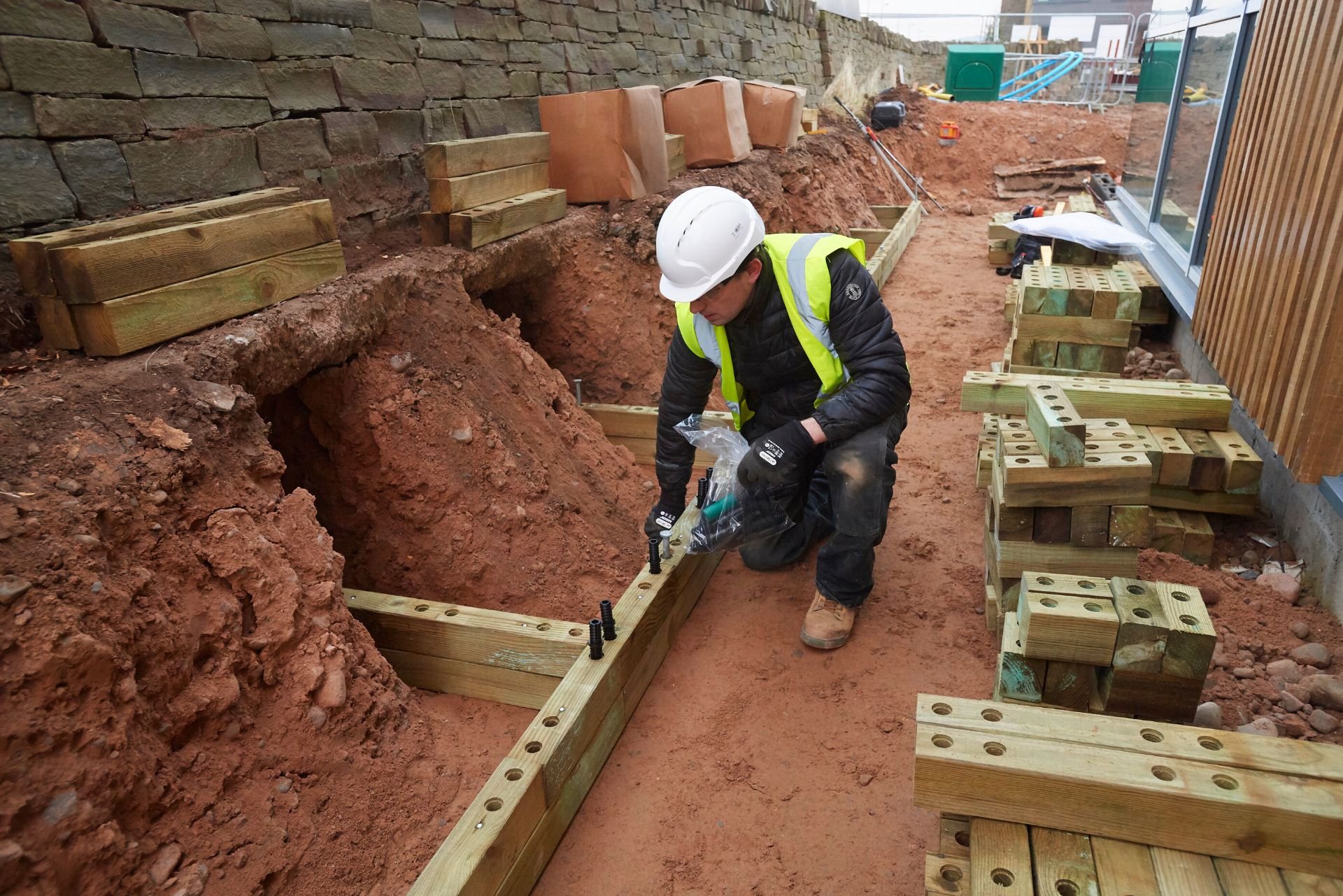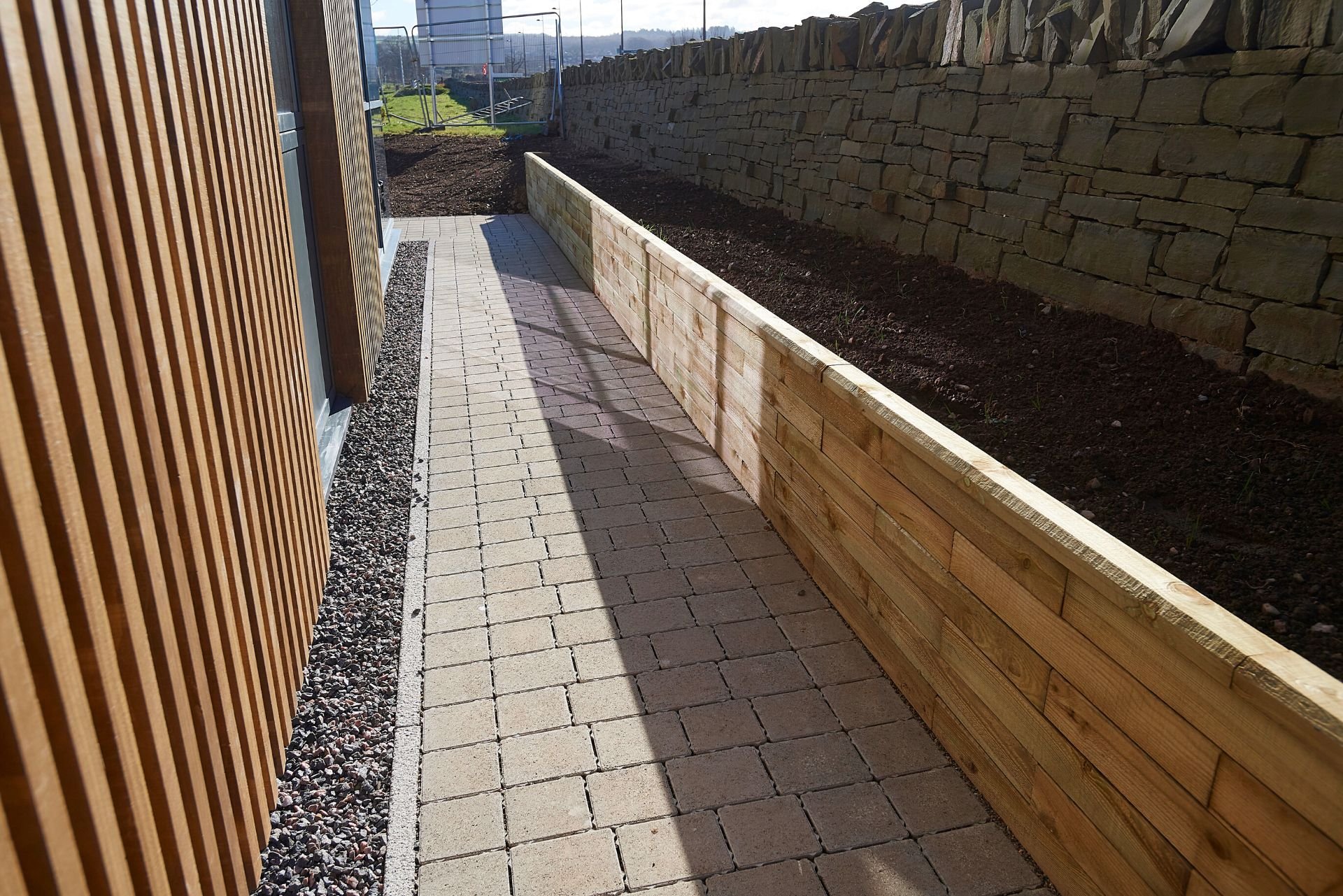
Solasta House Inverness Campus
Retaining wall at the new Life Science and Technology building in Inverness Campus
Retaining wall solution
Solasta House, the new Life Science and Technology building at Inverness Campus is rapidly taking shape. Contractors, Robertsons Construction Northern Limited, have had a crane on site putting in place the steel frame for the new building. It is anticipated that this frame will be complete by the end of the month.
WoodBlocX worked with Robertson construction to achieve a suitable design and went on to perform the installation works for the retaining wall. This length of retaining wall took approximately 3 days to complete.
WoodBlocX walls are built with many individual pieces of timber (rather like bricks), that are pinned together using plastic dowels. Each piece of timber – selected to use only the strongest parts of the tree and never the heart – is then pressure treated twice, and because they are pre-drilled, the treatment penetrates almost 100% of the wood.

Built to last
Speaking about the development, site manager, Chris Ogg said: “We are delighted with the result of the WoodBlocx wall and your service during design and install. It looks great alongside the building and our block path”.
New housebuilders and Landscape architects can specify WoodBlocX in the knowledge that our system will match the most exacting standards. WoodBlocX can provide structural calculations for any wall up to 1m in height.
If you are looking to use WoodBlocX on a commercial project then please get in touch with our technical team on 0800 389 1420 where we can provide design calculations and bespoke details.

